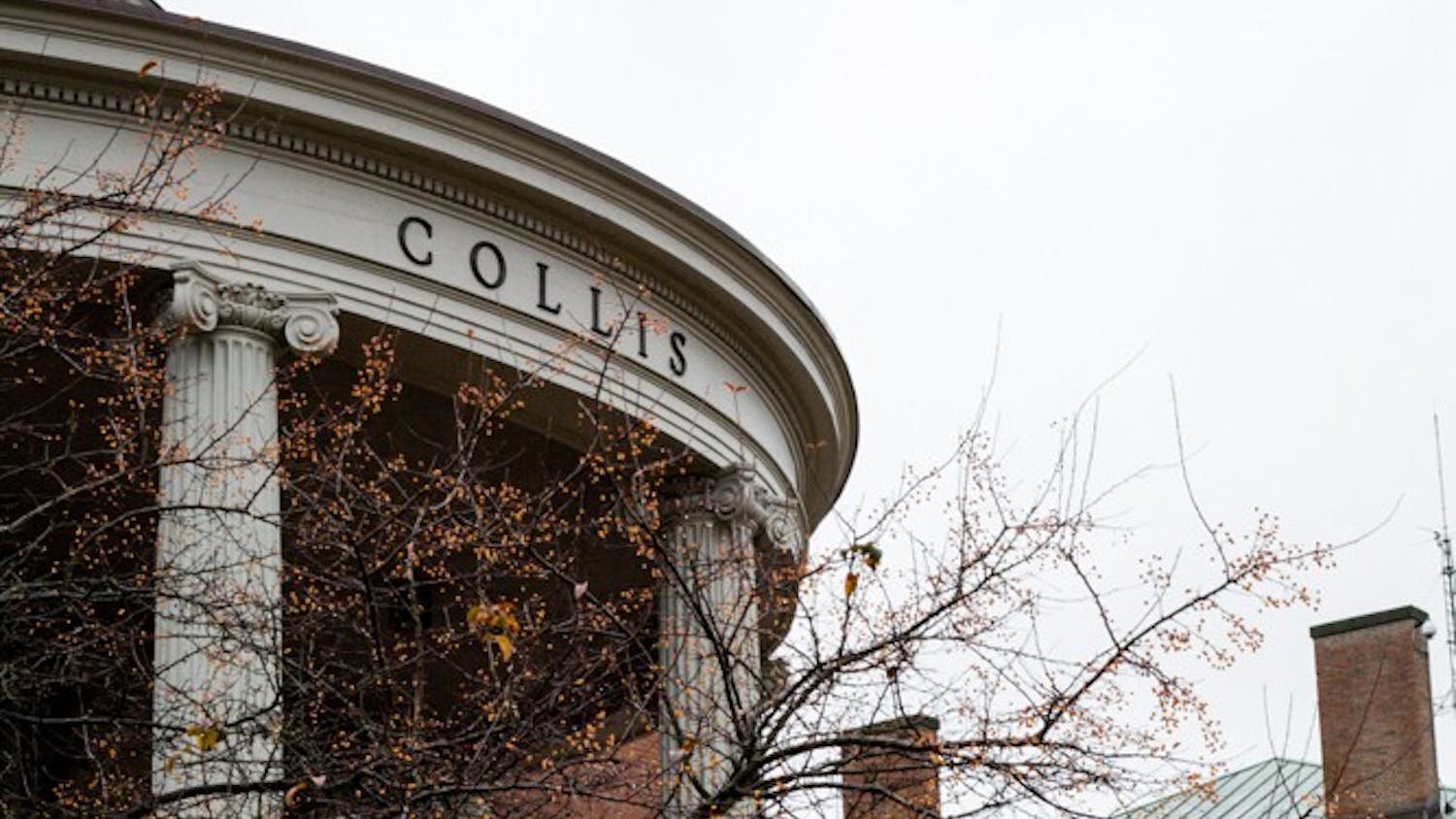Dartmouth-Hitchcock Medical Center opened its new Nashua facility for its first day of full operations on Monday, according to Sanders Burstein, Dartmouth-Hitchcock Nashua's medical director. The new facility, built in 18 months, combines three separate Nashua branch locations to better emphasize collaboration within and between teams of doctors, Burstein said.
The combined facility includes five new service offerings in endoscopy, neurology, occupational health, hematology/oncology and a shared decision-making resource center, according to the DHMC Nashua website.
The decision-making center, which will offer booklets and DVDs, aims to let patients more fully participate in their receipt of health care, Burstein said.
"The [new] building promotes teamwork," he said. "We've located health care teams that often share patients side by side to promote collaboration."
The Nashua care facilities were previously composed of three individual branches Nashua East, West and Squires. The old facilities were between 30 and 40 years old, according to Burstein.
Burstein said he is looking forward to treating patients in the new, unified location.
"I'm mostly excited we've been able to bring our group together in one place," he said. "It's a welcome feeling people are going to love coming to work here, and patients are going to love having their care here."
The entire project cost $48 million, but the facility itself cost $35 million, Burstein said. The remaining $13 million went to equipment, furniture and computers, he said. The DHMC Board of Trustees granted approval to the Nashua branch and financed the project through a bond, he said.
In designing the building, architects kept DHMC leaders' goal of providing a state-of-the-art facility for New Hampshire's residents in mind, project manager Romeo Moreira said. Moreira is an employee of MorrisSwitzer Environments for Health, the firm that designed the building.
Throughout the construction process, focus groups and steering groups met to discuss how construction would reflect the hospital employees' ideals and how it would welcome patients, Burstein said.
Patricia Spaloss, a Nashua resident who worked for DHMC for 29 years as the southern region director of ancillary services before retiring in 2001 and is currently a patient at the Nashua facility, participated in a monthly steering group to discuss the facility's interior design, specifically its color, fabric and art.
"I offered a patient's perspective of how I felt it would work," she said. "I think it is absolutely beautiful. It's a warm, spacious and welcoming center."
Burstein used online resources, including a weekly blog, to communicate with physicians and staff members throughout the process, he said.
MorrisSwitzer architects met with executive groups at Dartmouth to figure out a master plan to meet the needs of physicians while following New Hampshire building code, Moreira said.
"We developed a schedule, and we tried to keep to that schedule, but we had ups and downs," Moreira said.
Construction of the facility began in April 2010 after nine months of pre-construction, according to Ken Grassett, the project's superintendent. Grassett, of Harvey Construction Corporation, managed construction for the facility.
Harvey Construction Corporation was able to maintain an "aggressive" schedule by constructing the facility's structural steel before finalizing the overall design, Grassett said.
Grassett said he was impressed with the building's attention to detail, specifically in the shape of the lobby and the number of reception areas that greet patients.
"They're in tune with what they want the patient to see and how they want the patient to feel in the building," he said. "It's a stressful time, going to a medical facility." Parts of the building, including fiberglass placed between walls to increase patient privacy, automatic lighting and a more powerful ventilation system, cost less than the amount initially budgeted, which Burstein attributed to the current state of the economy.
"For less money we got higher quality materials," Burstein said.
About 300 employees occupy the new building, but additions to the staff will be made as new services are made available, Burstein said. The staff is projected to grow by 15 to 20 primary and specialty caregivers and 40 to 50 support staff in its first three years of operation, according to the medical center's website.
Despite these additions, there was "some consolidation" in terms of shared services like patient registration and appointment secretaries, he said.
"Some happened through voluntary early retirement last fall," he said. "There's always turnover in every business, and some people were not rehired that left."



