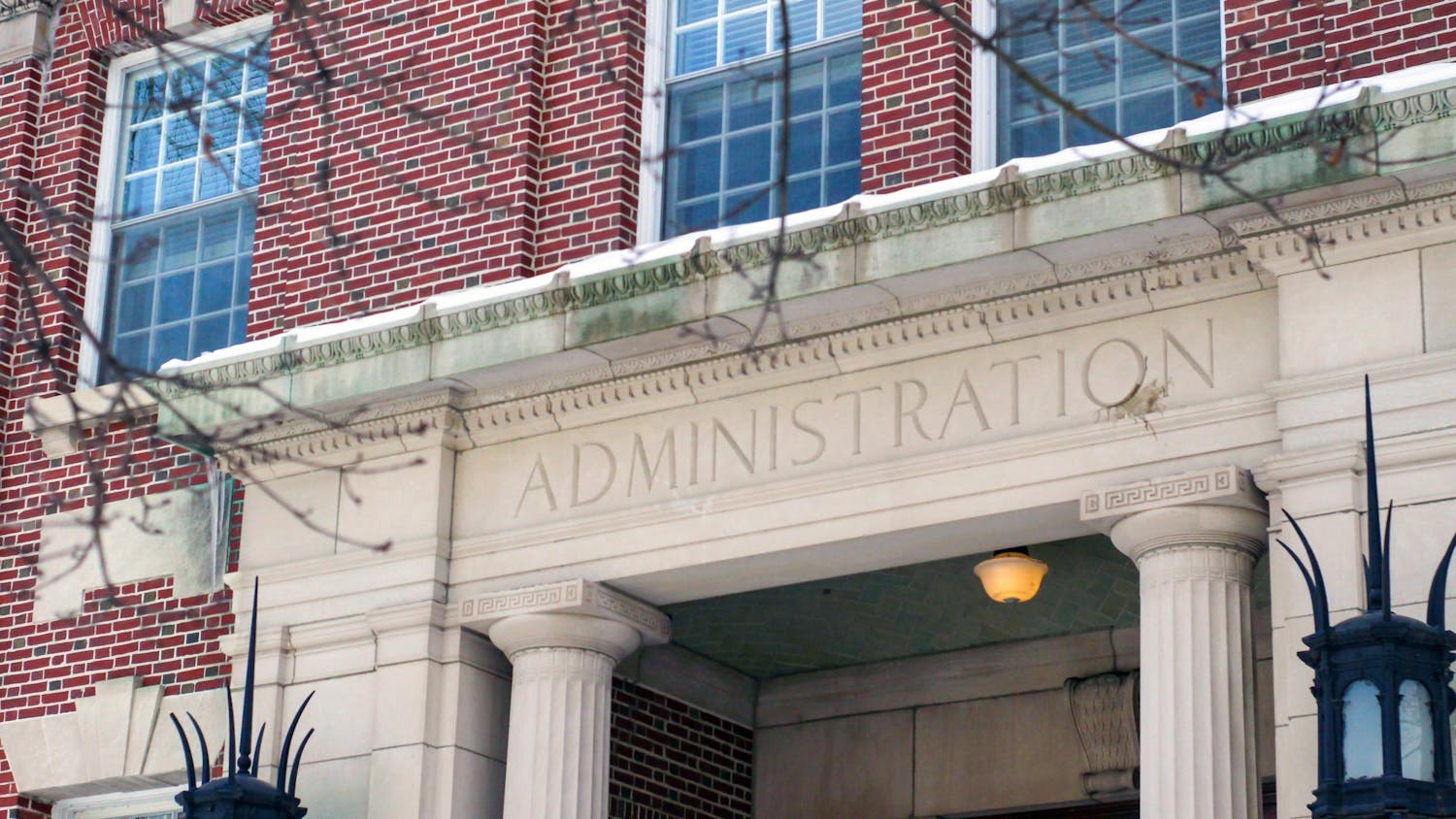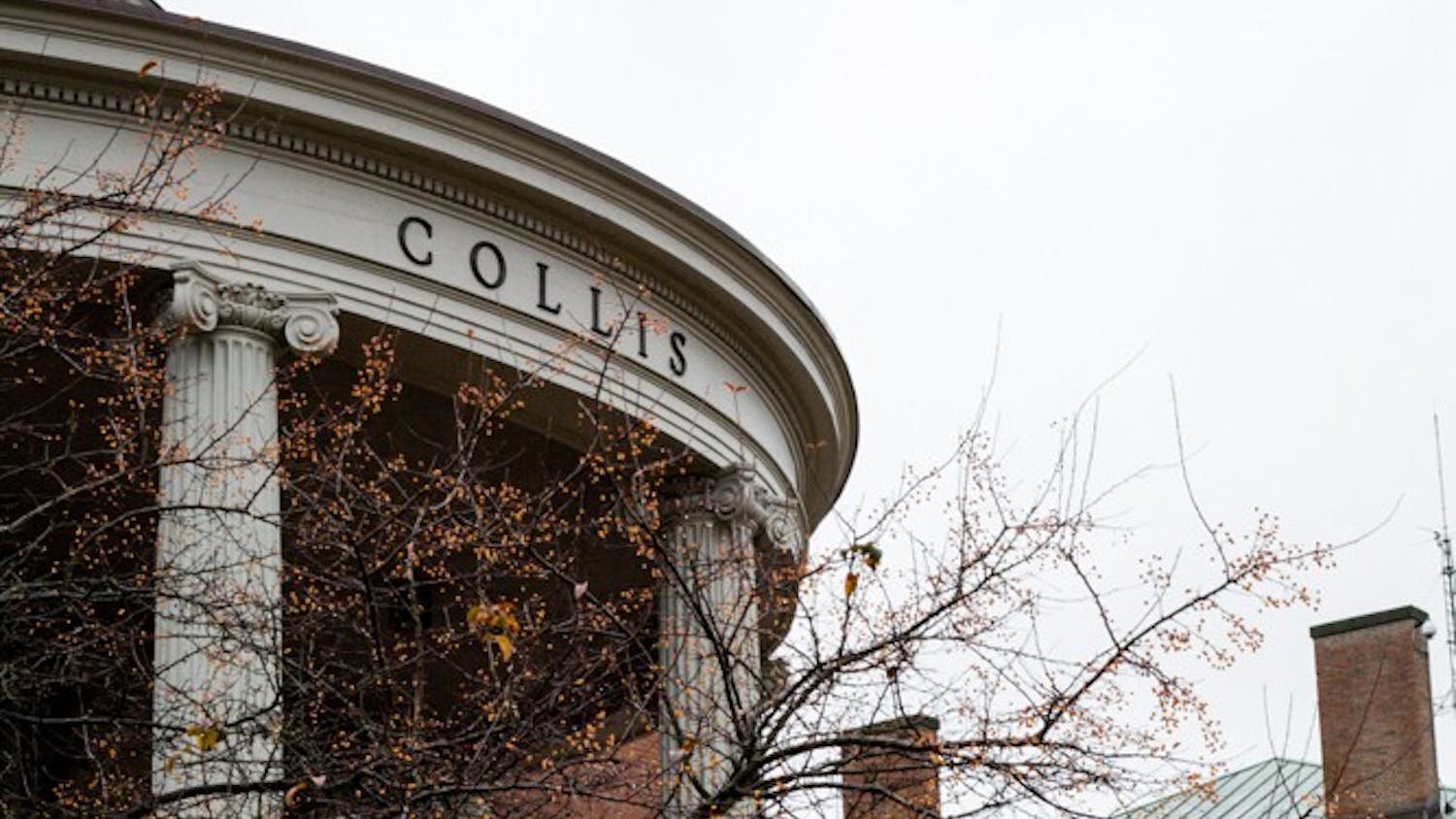While the Steering Committee on the Student Life Initiative has worked to revamp social and residential life at the College, the Centerbrook Architects have designed a separate, independent proposal to improve campus dining areas, social spaces and recreational facilities.
This afternoon, the architects will present their preliminary proposals of dining and social areas in open meetings in the Tindle Lounge. A variety of conceptual proposals, including those debating prospects of centralized or decentralized dining, will be discussed.
And tomorrow, the architects will present proposals for improved athletic and recreational facilities. The architects' final proposals will be submitted to the steering committee in November.
"The Centerbrook effort is to review certain areas of student life, but is an effort that preceded the Student Life Initiative and therefore has to this point gone on independent of the Initiative," said Trustee Peter Fahey '68, who co-chairs the steering committee.
Even though Centerbrook has been working since before the Trustees came out with their five principles, Fahey stressed that the Centerbrook activities are in stages of early development and remain conceptual in nature.
Fahey also said he does not expect the Trustees' work to conflict with the Centerbrook proposals.
"At present there are no plans to make the two reports totally coordinated with one another," he said. "I do not think the two reports will be incompatible, but no present plans exist to delay either report in order to mesh the two."
According to Dean of Student Life Holly Sateia, the Centerbrook firm was hired after an outside evaluation of the College's current facilities revealed substantial work needed to be done to the Alumni Gymnasium and Thayer Dining hall.
While a College-based committee initially convened to investigate the renovation of facilities, its members decided that the project's magnitude required professional help.
It was then that the Office of Facilities Planning contracted Centerbrook. This office remains the firm's main contact, Centerbrook project manager Ed Keagle said.
Drawing a distinction between the function of the two groups is important, as each governs separate aspects of improving student life, Fahey said.
"[Centerbrook has] approached the question of dining and athletic needs of the campus and translated those into alternative architectural solutions," he said. "The Student Life Initiative tried to consider the full range of student needs, but in the end, our recommendations will not include the bricks and mortar of what the precise nature of the buildings should be."
Although the architects and the Trustees are working independently, they have had some contact in preliminary meetings. Additionally, graduate student Jesse Fecker sits on both committees and keeps the Steering Committee abreast of Centerbrook's developments.
According to Keagle, this week's presentations will primarily consist of slides and video projections, but a few large drawings will be included.
Keagle said Centerbrook has had several opportunities to assess student opinion, including three previous workshops, one late spring and two over the summer. A BlitzMail survey sent to the entire student body over the summer gathered additional feedback.
"We got quite a good number of survey responses, so obviously people were interested in the issues. It was an impressive response, given it was summer when people were scattered all over the globe," Keagle said.
Centerbrook has been sensitive to the fact over the summer only a segment of the student body was in residence.
"[Our visit] will bring people who were gone over the summer up to date and acquaint them with the process and the ideas of where we stand," Keagle said.
Centerbrook architects are no strangers to the College. The same firm designed the Hood Museum and is currently responsible for renovations in Steele and Wilder Halls.
The architectural firm is based in Centerbrook, Connecticut and consists of five partners and a staff numbering 77. Centerbrook's previous work includes projects at about 20 other colleges and universities.



