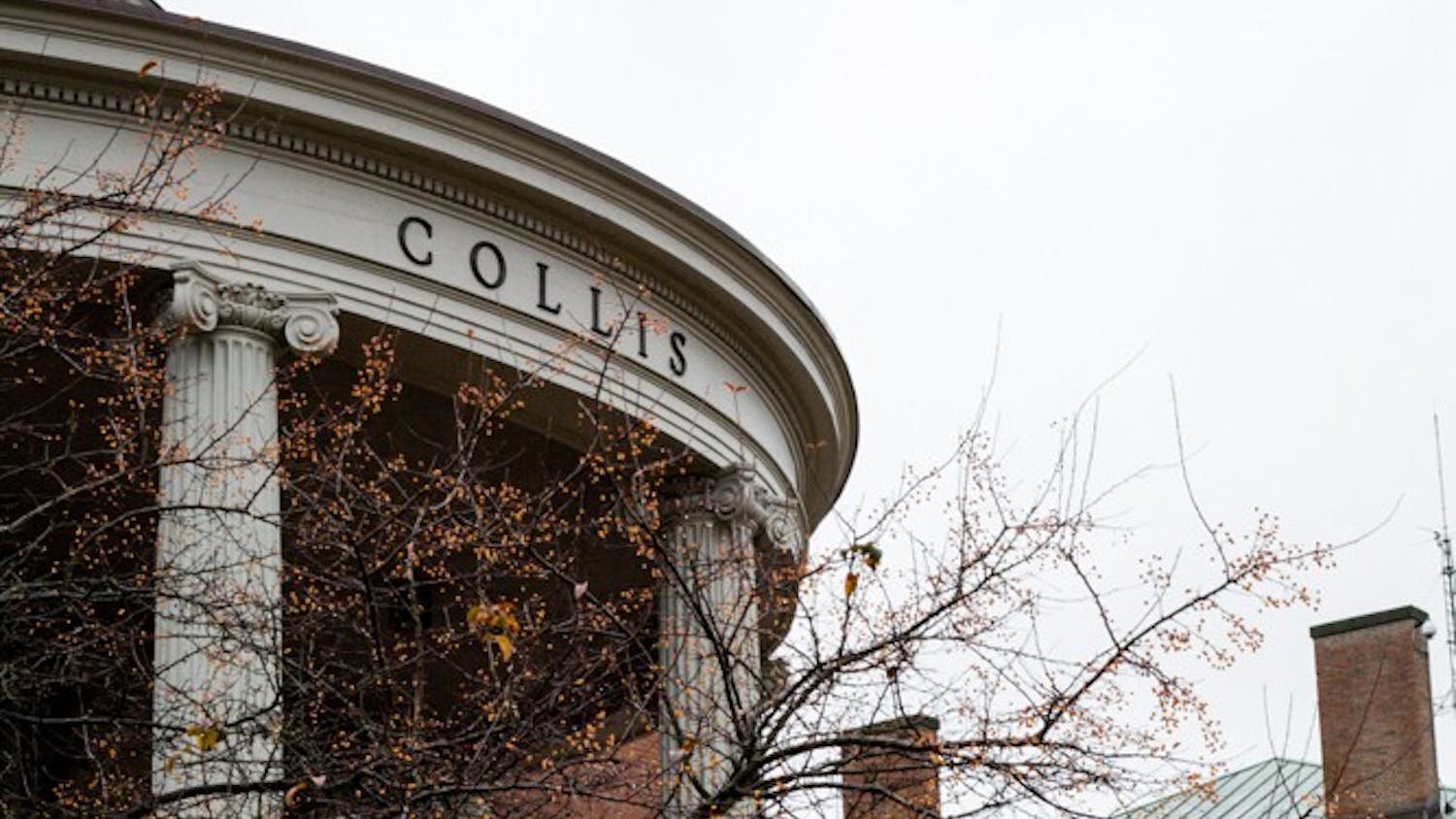Despite the economy, Dartmouth is simultaneously moving forward on three major construction projects: the Class of 1978 Life Sciences Center, the Visual Arts Center and the president's house. The Visual Arts Center is expected to open in fall 2012, while the Life Sciences Center should be complete by August 2011, according to Chief Facilities Officer Linda Snyder. The president's house is slated for occupancy next year.
The Hanover Planning Board approved the College's proposal for the Visual Arts Center at its fifth meeting on the center's design, held on July 21. A $50-million anonymous gift in June, the largest donation in the College's history, will facilitate the construction.
The planning board had delayed the vote on the center after board members expressed reservations about the center's size and external design.
"I expressed, and was not alone in doing so, that given the size of the building and its facade on Lebanon Street, it might not be as responsive to the [Hanover Master Plan] as it may be," Board Chair Judith Esmay said in a previous interview with The Dartmouth, referring to the board's 2003 blueprint for the town's future development.
John Scherding, the associate director of design in the College's Office of Planning, Design and Construction, said he understood the board's concerns.
"There were some further questions they wanted answered about the site amenities," Scherding said. "In other words, how friendly would the site be, are there places conducive to informal gatherings, especially as it is going to serve the community in addition to serving the College."
Esmay said that her concerns have since been addressed.
"[During the July 21 meeting,] our landscape architect was with us and did a terrific job of showing the board that our desires for the space were the same as theirs," Scherding said. "The town and the College wanted first of all a building that is visually interesting and engages with the street."
Before construction can begin in spring 2010, the College must bid for contractors and prepare the site, Purcell said.
"It's going to be a hard project to do," associate director of construction Matthew Purcell said in an interview with The Dartmouth. "We have a number of very complicated projects that must happen simultaneously."
In preparation for construction to begin on the project, Brewster Residence Hall has already been demolished, Snyder said. Spaulding Auditorium's loading dock, however, must still be relocated.
Coordinating many tasks on a small site and accommodating the ongoing operations of nearby buildings while construction is taking place may pose a challenge, Snyder said.
"The construction is occurring in a constrained site without much maneuverability and room for material storage, and it is occurring immediately adjacent to the Hopkins Center, the Hood Museum, the Dartmouth College Power Plant and the arts studios," she said. "The construction has to be organized so it doesn't interrupt any of those functions."
The new center will house the studio art and the film and media studies departments, as well as a theater for film screenings, an exhibition space and various studios, classrooms and faculty and administrative offices.
As part of the six-month, $2.8 million project, the College will replace the 83-year-old building's heating system and install safety features for College President Jim Yong Kim's children eight-year-old Thomas and seven-month-old Nicholas.
Several interior walls have been removed to allow interior construction to begin, and the heating system has also been taken out, Snyder said. On the side of the house facing Webster Avenue, a large-scale excavation is in progress to allow workers to waterproof the foundation and install an access ramp for visitors with disabilities, Snyder said. An elevator and accessible bathrooms will be added to the house as well.
Once the renovations are complete, the house should habitable for several decades, she said.
"An average of 30 to 40 years is realistic, considering the major elements we are replacing," Snyder said.
The house will likely be ready for Kim and his family by winter or spring of 2010, Snyder said. The Kims are living at 6 Rope Ferry Road until the renovations are complete.
The Life Sciences Center, which will house the biology department, should be ready for a September 2011 opening, following completion in August 2011, Snyder said. Construction crews have laid the foundation for the center and are now placing a sheath over the building's steel frame, which will provide insulation and allow construction to continue through the winter.
Construction on the Life Sciences Center had come to a halt in November 2007, when the Occom Pond Neighborhood Association contested the Hanover Planning Board's approval of the center's design. Construction resumed in July 2008 after Grafton County Superior Court Judge Timothy Vaughan denied OPNA's appeal. OPNA has not filed a separate appeal to the New Hampshire Supreme Court, according to College spokesman Roland Adams.




