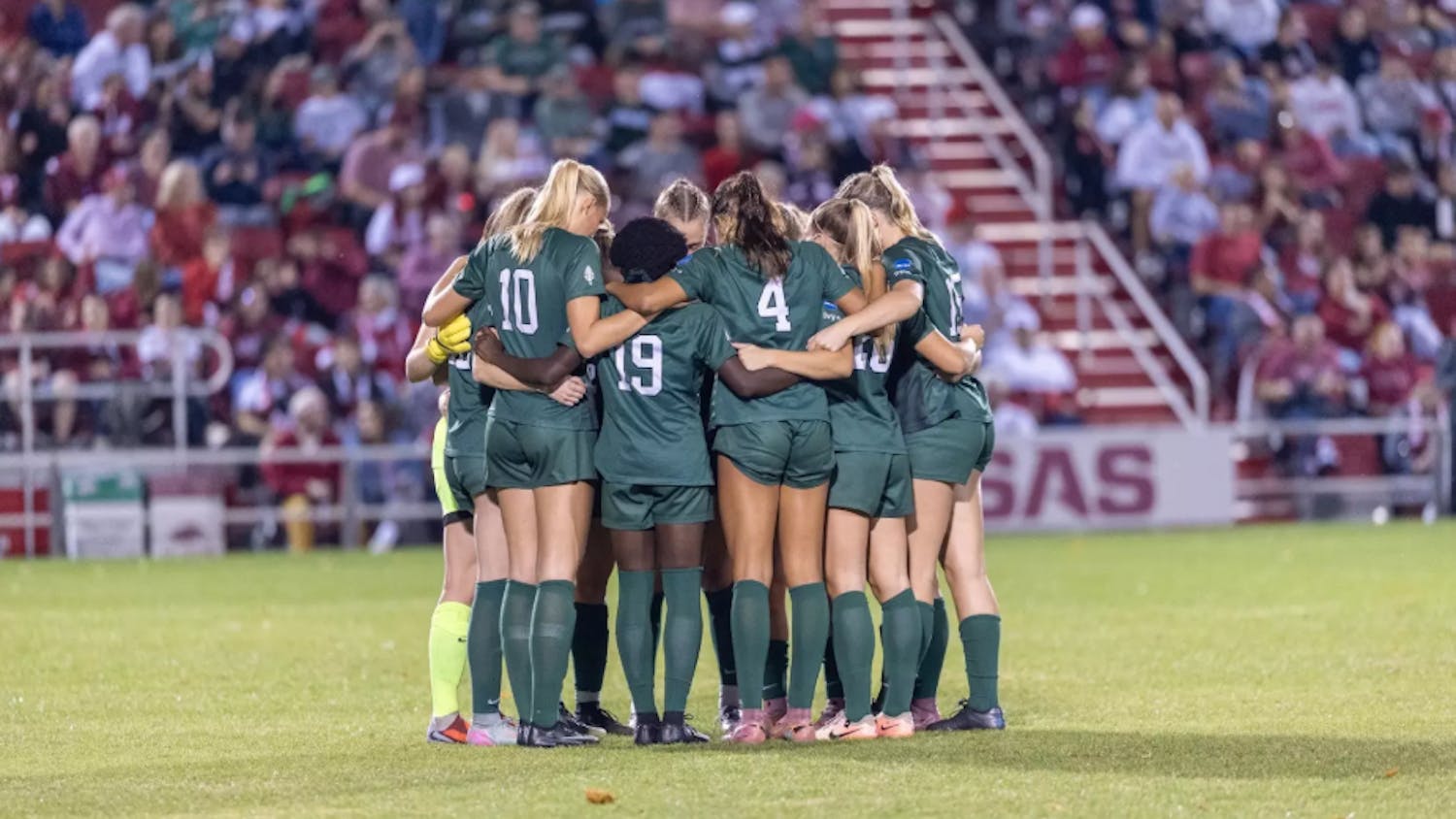"The project is about 60 to 70 percent done," said Matthew Purcell, associate director of construction in the Office of Planning, Design and Construction.
Pre-construction activities at the site, such as clearing the area to build the foundation, commenced in February 2006. By late summer, the structural steel of Floren was fully installed.
The brick exterior was completed in late February 2007, and the scaffolding was subsequently dismantled. Drywall work and tiling for the restrooms began in the latter portion of winter. With the building already topped off, the brick exterior erected and windows installed, most of the construction work has shifted to the interior.
"The construction team is currently finishing a lot of the sheet rock, and there is work being done on the mechanical and plumbing systems," Purcell said. "There is still some exterior work to do."
Included in the remaining exterior work will be aesthetic enhancements to the structure. 'Dartmouth' spelled in all capital letters will grace the western wall of the building overlooking the football field. Awnings will also be added on the western wall that will shade the mezzanine level of the east stands of Memorial Field.
From the initial stages of the project, the tentative completion date for the varsity house has been set for November 2007.
"The date is still in November," Purcell said. "That's what we've been saying all along."
Despite this year's cold February and March, construction has kept on pace to conclude by the upcoming fall season.
"Since it was warm early, [the construction team] could enclose the building by the time it got cold," Purcell said.
Exterior construction was completed more quickly than anticipated, and by the time the winter turned for the worse the construction workers were focused more on interior work that was less directly affected by the elements.
Floren's opening ceremony is planned to coincide with Dartmouth football's last home game of the 2007 season against Princeton. The football team may move into the field house on an earlier date if possible, in order to prevent making the transition during the football season.
Floren will be a significant upgrade from the current Davis Varsity House. The eighty-year old building abutting Alumni Gym provides a total of 17,200 square feet for offices, locker rooms and an equipment room.
Floren covers 41,300 square feet, two and half times the size of Davis. In addition to more office space and upgraded locker and equipment rooms, the new varsity house will also have classroom and leisure space available, including a smart classroom with auditorium-style seating for 130 people as well as a lounge for the football program.
The smart classroom will have multiple purposes, serving as a venue for team meetings and athletic department gatherings. Both the classrooms and locker rooms will have access to audio and video equipment that will allow Big Green teams to better prepare for their opponents. A study lounge will also be available to athletes.
"The training center alone is much larger and will have much more equipment," Purcell said.
Coupled with the Floren project is the renovation of Memorial Field, which was completed in the fall of 2006. A portion of the east stands of the field had to be removed to construct Floren, which reduced the capacity of the stadium from 18,000 to 13,000 seats.
This reduction was partially offset in 2006 by the construction of bleachers capable of holding a total of 2,160 people in the end zones. Floren will have direct access to Memorial Field from the second floor, which will provide handicap access to the east stands.
With Floren's imminent completion, the future function of Davis Varsity House has not yet been officially determined.
"I know there's been talk about [Davis], but I don't know what's being done with it," Purcell said.
The total budget for the new varsity house is projected to be around $19 to $20 million. Included in the budget, however, are money allocations not directly related to construction, such as funding for strength and conditioning equipment.
The structure is named for the family of Douglas C. Floren '63, who was the largest donor to the project.




