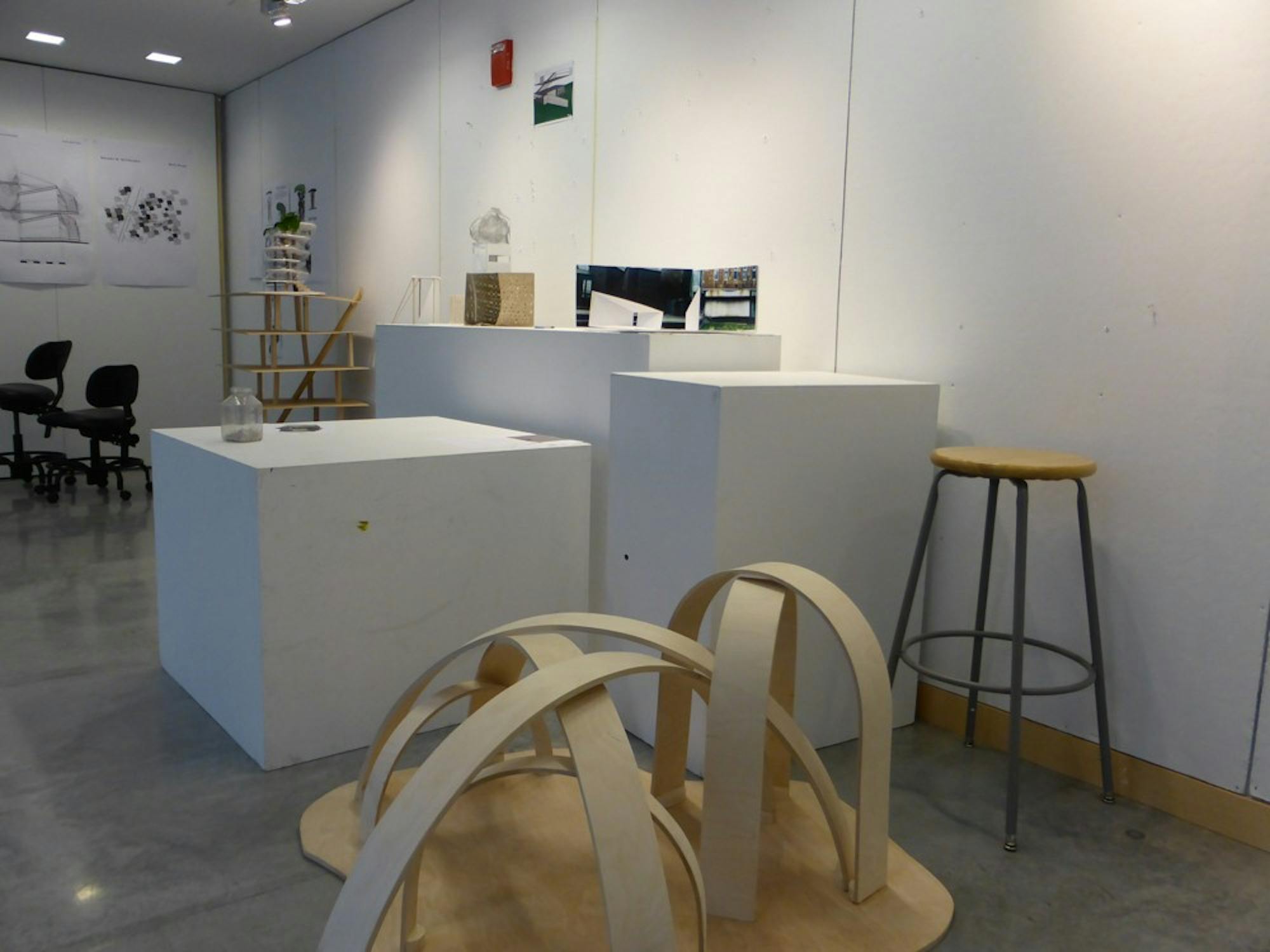Located by a small nook on the second floor that overlooks the atrium of the Black Family Visual Art Center’s first floor lobby, the architecture studio is a place where students explore a discipline that is about both the aesthetic form and scientific practicalities.
With two large studio spaces, a computer lab with specialized software and hardware that includes scanners and plotters and a fabrication room with a 3D printer and router, the studio space for architecture students provides the tools needed to create models and building designs.
Studio art professor Karolina Kawiaka, who is currently teaching “Architecture I,” said that the VAC is an example of modern architecture on Dartmouth’s campus. In the VAC, students in different areas of the art department can interact and see each other’s work. She said that because of the open plan, collaboration often occurs between students working with different mediums.
Kawiaka said that the space is conducive to the creation of studio culture. She added that the space exemplifies the interdisciplinary nature of architecture — which she called the “mother of the arts” — which incorporates many mediums of studio art.
Studio art professor Zenovia Toloudi, who is teaching “Architecture II” and “Architecture III” this term, also emphasized this interdisciplinary nature. She said that architecture is both the art and science of making new worlds. Being in a space in which there are more mediums of art is helpful for architecture students, she said, because the discipline is always combining different mediums.
Students studying architecture are often given access to the materials and tools of the sculpture studio. Those with experience in both fields can combine their skills, Toloudi said, which emphasizes their sensitivity with material.
Nick Moolenijzer ’17, who took “Architecture I” with Toloudi, used the architecture studio’s woodshop and computer labs for his projects. Throughout the term, students worked on projects ranging from designing an abstract city to building a house for a famous artist specifically designed to meet their needs. The projects involved coming up with the ideas, digitally designing them and then building mock-ups.
“Building the mock-ups was the most fun and most rewarding,” Moolenijzer said.
Moolenijzer, a studio art minor, decided to take the class after hearing great things about Toloudi. Students did not need to come in with prior knowledge of the design software required for the projects, but were taught by experts in the x-hour. Although the projects had specific goals, students were given room to stretch their creativity, Moolenijzer said.
An expanded corridor on the same floor as the studio gives architecture students a space to exhibit their work, sometimes for external guests to provide feedback, Toloudi said.
“This is one of the most interesting spaces because you can see how the building is occupied and what’s happening in other classes,” Toloudi said. “When they are there, the building becomes a class itself, since you’re not just in a room but you have interaction with everybody.”
The space helps open up questions for architecture students about the building, as they can point out different areas, how they move, how they’re used, what works and what doesn’t work, Toloudi said.
“We do that in the class as well, but a classroom is a more typical space, unlike the atrium, where we can talk about light, circulation, proximity among different rooms, functions, aesthetic, subjective and practical type of concepts,” Toloudi said, “It helps that [the VAC] is a new building and it stimulates new discussions about architecture.”
Such discussions also include conversations about the audience for architectural projects, Toloudi said. Architecture is not about designing for oneself but also for others, she added. There is a need to justify the work to the people who hire the architect or the people who occupy the building, Toloudi said, as well as people who simply see the building in passing.
“There’s multiple levels of the public you have to convince with your ideas,” Toloudi said. “A new space starts new discussions and students learn multiple angles, there’s no right or wrong. You just have to try to engage more publics.”
Kawiaka said that students often incorporate aspects of the building into their projects, especially light. She said that students often spend time on the first floor studying, and that she often sees a skylight or courtyard plan that reflects the building in their work.
The VAC building engages students with multiple perspectives, such as people who occupy the VAC on a regular basis as opposed to people who just visit and pass through the building, Toloudi said. Architecture students learn to see the difference between a focus on a building’s aesthetics and a focus on prioritizing the functionality of the building.
Students have also been able to directly interact with the building in architectural projects for Toloudi’s “Architecture As a Sensory Apparatus” course, when they were asked to design an interactive project. Some students worked with the VAC, installing site-specific artwork to see how people reacted to it. Toloudi said that currently, there are projects involving designing observatory towers for the campus that follow this same idea about site-specific installations.




