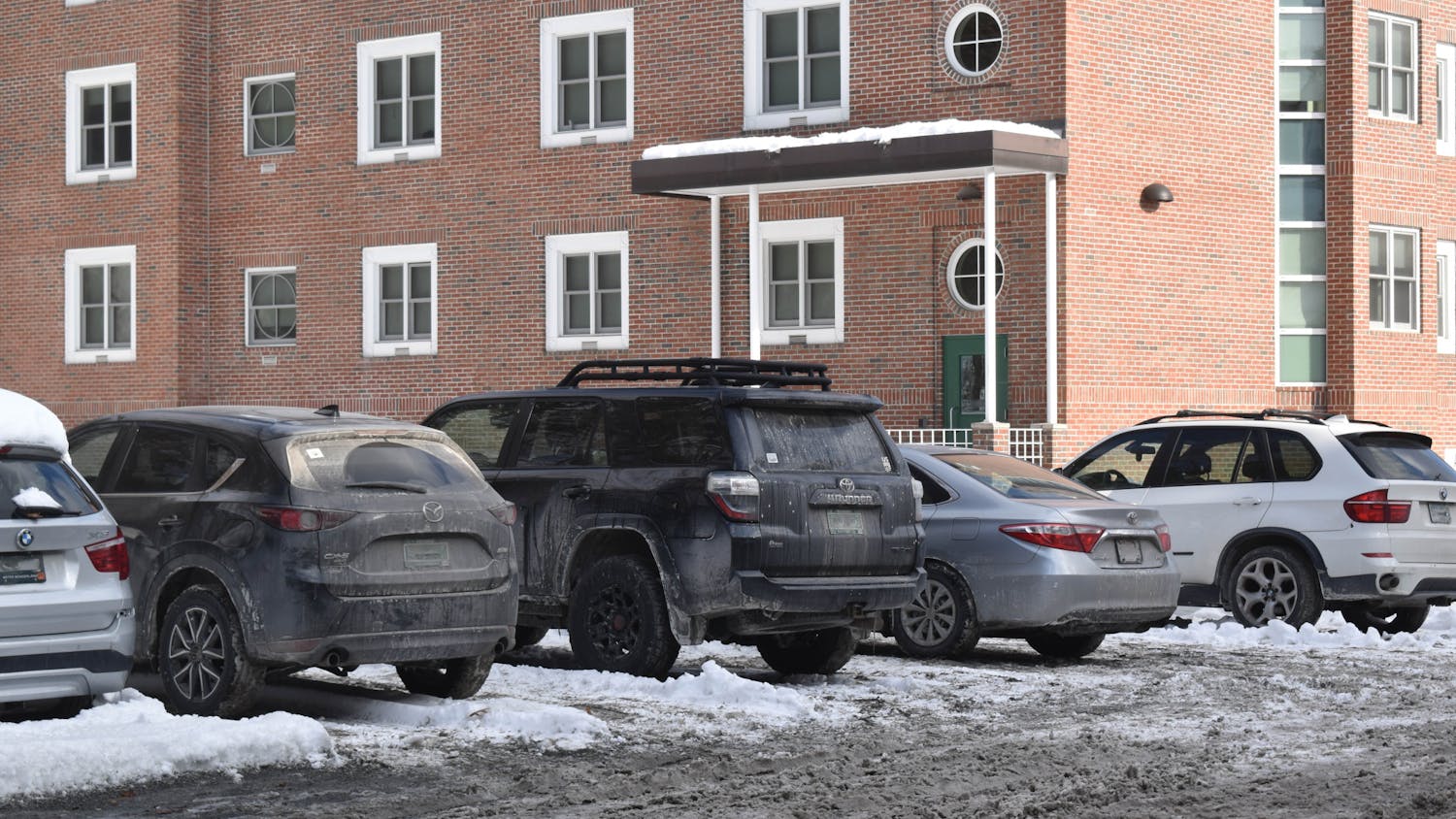The Board of Trustees approved three projects in its fall meeting, including funds to proceed with the schematic design phase for the construction of a 350-bed dormitory at the intersection of Crosby and East Wheelock streets, across from Topliff Hall and next to the Alumni Gymnasium, where three tennis courts and House Center A, commonly known as “the Onion,” currently stand.
The new residence hall, if approved, will create the “swing space” needed for the College to house undergraduates while existing dormitories undergo renovation, as well as potentially hold a new Housing Community in the future, according to Board of Trustees chair Laurel Richie ’81.
New housing on campus, as well as the renovation of existing buildings, has long been discussed by members of the Dartmouth community, starting with considerations of larger dormitories in College Park which received outcry last year, to the exploration of potential enrollment expansion earlier this year, to the overall stratification of existing dormitories through the house communities and op-eds from students about the College’s aesthetics to prospective students.
Richie said that the convergence of many factors — the $3 billion “Call to Lead” capital campaign, the “Moving Dartmouth Forward” initiative and the introduction of the house communities — made now a “natural time” to consider the building of a new residence hall.
However, which house community the new residence hall would become a part of, and which of the already existing residence halls will be renovated, has not yet been decided, according to Lawrence and Richie.
Lawrence said that House Center A — a structure built in 2016 as a part of the Moving Dartmouth Forward initiative to provide more “living room” space for students in South and North Park Houses — will be removed from the site. House Center A was originally constructed to have a seven to 12-year lifespan. Lawrence added that while House Center A was designed, to some degree, to be able to be disassembled and reassembled, there is no current plan for its future use.
After the schematic design phase has been completed, the College will have to submit the proposal for the town’s approval.
According to Hanover director of planning, zoning and codes Robert Houseman, Dartmouth will first have to address technical issues, such as the creation of a fire plan and the integration of pedestrian improvements, to the satisfaction of the town’s technical staff. After this, the proposal will go to the zoning board, which will hold a hearing. If approved, the proposal will then move to the planning board, which ultimately has approval authority.
Houseman said that discussion about dormitories with the College have been ongoing since he first arrived to the position two years ago and that the College engaged with the town early on for this project.
“We were aware of the preferred site selection process and our feedback was asked for from a planning staff perspective,” Houseman said. “Our role is to assist Dartmouth through the process and the best way to do that is to be brought into the process early, as early as possible. So we are aware of the project and understand the need for the space.”
According to Hanover town manager Julia Griffin, the most significant impact of the new dormitory is likely to be its impact on traffic, parking and pedestrian circulation at the intersection. Griffin said the proposed building site is located at an “already ... problematic intersection” that is heavily used by students, faculty, staff and community members, is a vehicle connector from Lebanon Street to East Wheelock Street and also points west toward Vermont for cars going toward Ledyard bridge. Griffin said that, typically, a new dormitory project does not necessarily lead to a significant increase in destination vehicle traffic to a dorm, but the project will add more student pedestrian activity at that intersection given the number of beds, as it would at any other location.
“My sense is that the town is due to have a fair amount of conversation around traffic circulation,” Griffin said.
Griffin added that, at the Lebanon Street end of Crosby Street, there is a multi-headed intersection of Sanborn, Crosby and on the other side of the church front yard, Hovey, which the town has long wanted to improve. She said that this project may provide the town an opportunity to do that, which could be a “silver lining” in terms of what the town requires regarding the intersection improvements and traffic flow through this area.
Lawrence wrote in an email that the College is not expecting an adverse impact on traffic. According to the email statement, East Wheelock Street is “already a busy pedestrian area with major crossings at the Green and large student housing traffic on the north side of East Wheelock and from both Topliff and New Hamp, just to the west of this site.”
Houseman said that the construction of a new residential hall would not necessarily “generate any more cars” at the intersection, except during move-in and move-out days, though he added that the College has not yet produced the specific plan that would propose how to account for these factors.
“I know that Dartmouth is moving forward in all [its] planning efforts to adjust pedestrian, bicycle and vehicle traffic management,” he said.
This next phase of planning for the College — the completion of schematic design, which includes cost-estimation — is set to be completed by around next February, according to Lawrence.
Planning Design and Construction will facilitate the project, working with interim Dean of the College Kathryn Lively, the Office of Residential Life, the Office of Student Affairs as well as other relevant divisions and offices, in addition to students.
Correction appended (Sept. 27, 2018): This article and its headline have been updated to clarify that the College has not yet approved the construction of the new residence hall, but rather have finalized a location and approved funds for the schematic design phase.



