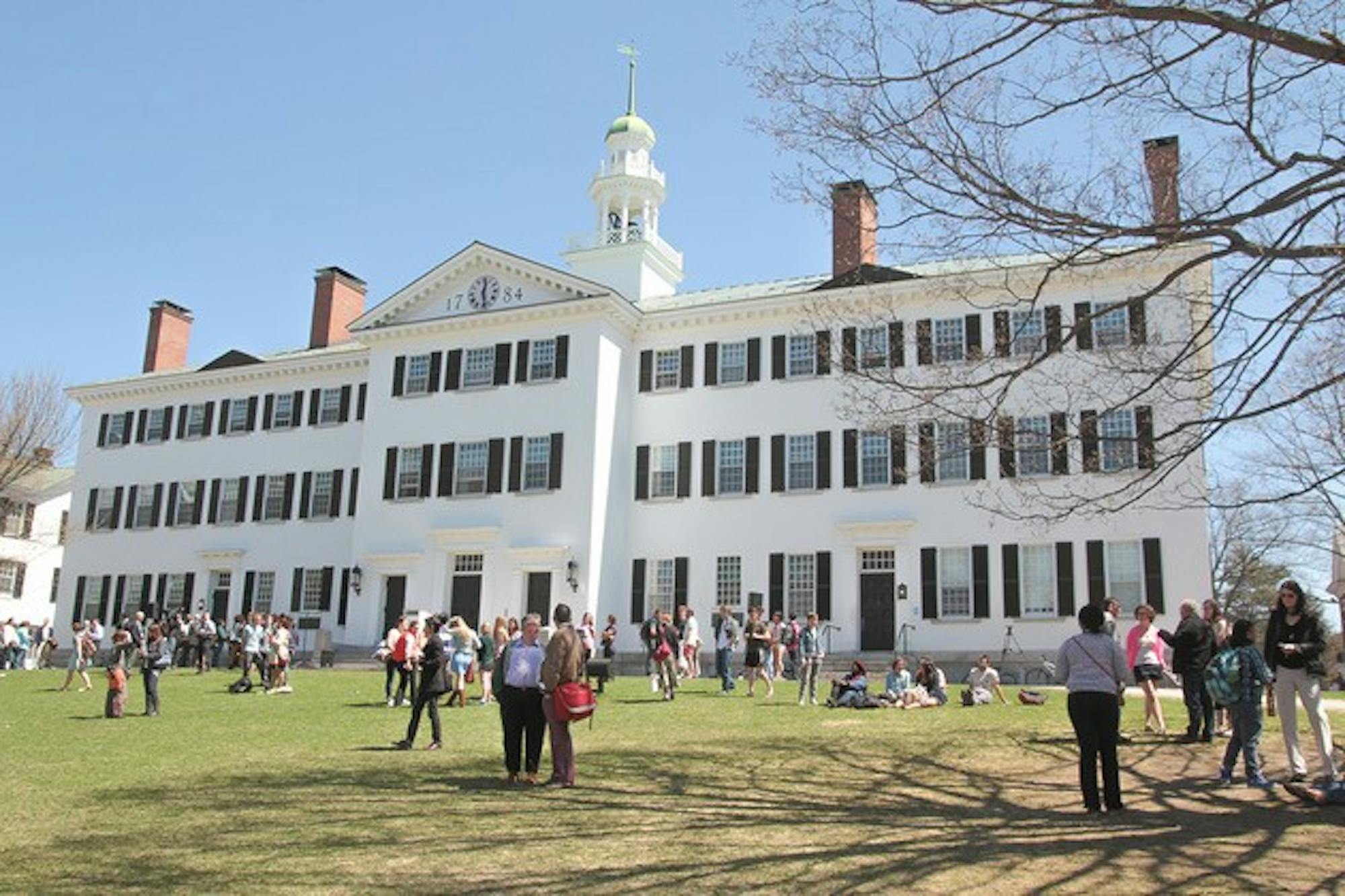Students looking out at the College's expansive campus from the Green may find it hard to imagine that the campus once consisted of solely Dartmouth Row, or Dartmouth, Wentworth, Thornton and Reed Halls.
The buildings of Dartmouth Row make up "one of the great ensembles of early American academic architecture," art history professor Marlene Heck said.
Dartmouth Hall, the first permanent building on campus, originally housed all the functions of the College, from classrooms to a dining hall. After the wooden structure burned down in 1904, a similar version was quickly rebuilt in brick. Although Eleazar Wheelock, the College's first president, died by the time of the renovation, Dartmouth Hall was built according to his plan of what a colonial college should look like.
Noted New England architect Ammi Young designed Wentworth, now home to Faculty, and Thornton, where the religion and philosophy departments currently reside, in the 1820s to serve as dormitories.
In his design, Young complemented the dated architecture of Dartmouth Hall by flanking the buildings with classical architectural references.
Reed Hall, also designed by Young, housed specialized rooms, such as the College's museum and a set of science laboratories. It was envisioned in the Greek Revival style, which resulted in proportions that differ from Wentworth and Thornton, evident in the windows. Reed now contains classrooms and offices, including those for the classics department and the comparative literature and linguistics and cognitive science programs.
Wheelock's house was constructed in 1773 on the site now occupied by Reed Hall. The home, which was moved in the late 1830s, still retains some of the original fabric and finishes on the second floor.
Bartlett Hall was originally the College's YMCA headquarters, and Wilson Hall was established as the College's first library.
Charles Rich designed dozens of buildings on campus from 1893 to 1915, almost all in the classical American renaissance style.
McNutt Hall, created for the Tuck School of Business, housed the graduate school until 1930.
Collis Center, first named College Hall, served as a student center consisting of a dormitory, an eating club and a non-discriminatory fraternity headquartered in a clubhouse in the front of the building. The front steps leading up to the porch contain granite posts from the house that burned down on the plot.
Robinson Hall was created to house student organizations and a 350-seat theater.
The Sphinx Tomb, constructed in 1903 in the Egyptian Revival style, marked the first reinforced concrete building in New Hampshire.
Jens Frederick Larson modeled Baker Library, which opened in 1928, after Independence Hall in Philadelphia.
Baker Library was not the vanguard of taste, but was still an influential building, said Scott Meacham '95, who founded Dartmo, a blog on Dartmouth's architecture.
"There are a lot of other college libraries that came after that have used the same Independence Hall tower," he said.
McKenzie Hall, erected in 1931, initially served as a College-run dairy where milk from local farms was pasteurized.
Other buildings that used to serve key purposes for the College no longer exist.
Butterfield Museum, demolished in the mid-1920s, housed the College's archeology museum and the now-defunct departments of archaeology and paleontology.
Located near Wilson, Culver Hall was home to the sciences until it was demolished in the 1920s to provide each department with its own building.
Webster Hall, which was torn down in the 1990s to build the Rauner Special Collections Library, served as an auditorium and concert hall.
Chandler Hall, which housed Moor's Charity School, stood north of Parkhurst Hall. Wheelock originally founded the school to educate Native Americans.
Dartmouth's decision to hire local designers with a keen sense of place until the second half of the 20th century, rather than luminary architects, contributes to the campus's architectural harmony and aesthetic coherence, Heck said.
Studio art professor Jack Wilson said he appreciates how Dartmouth's buildings, especially in the 20th century, serve as objects in the midst of a landscape.
The College's landscape is relatively "fragile" due to its small size and highly defined center surrounded by low, open red brick and stone buildings that refer to the Georgian and classical ways of building through ornaments and proportions.
"Our best newer buildings are good neighbors to their early counterparts through their scale, materials, ornament and placement," Heck said.
While Dartmouth has a coherent and aesthetically pleasing campus that is well executed, Meacham said it is hard to compare individual buildings to those at older institutions.
"Individual buildings from the earliest period don't stand out compared to Harvard, Yale and Princeton," he said. "But you have to keep in mind the fact that when those schools were up and running and building out of stone and brick, Dartmouth was still basically a log cabin."




