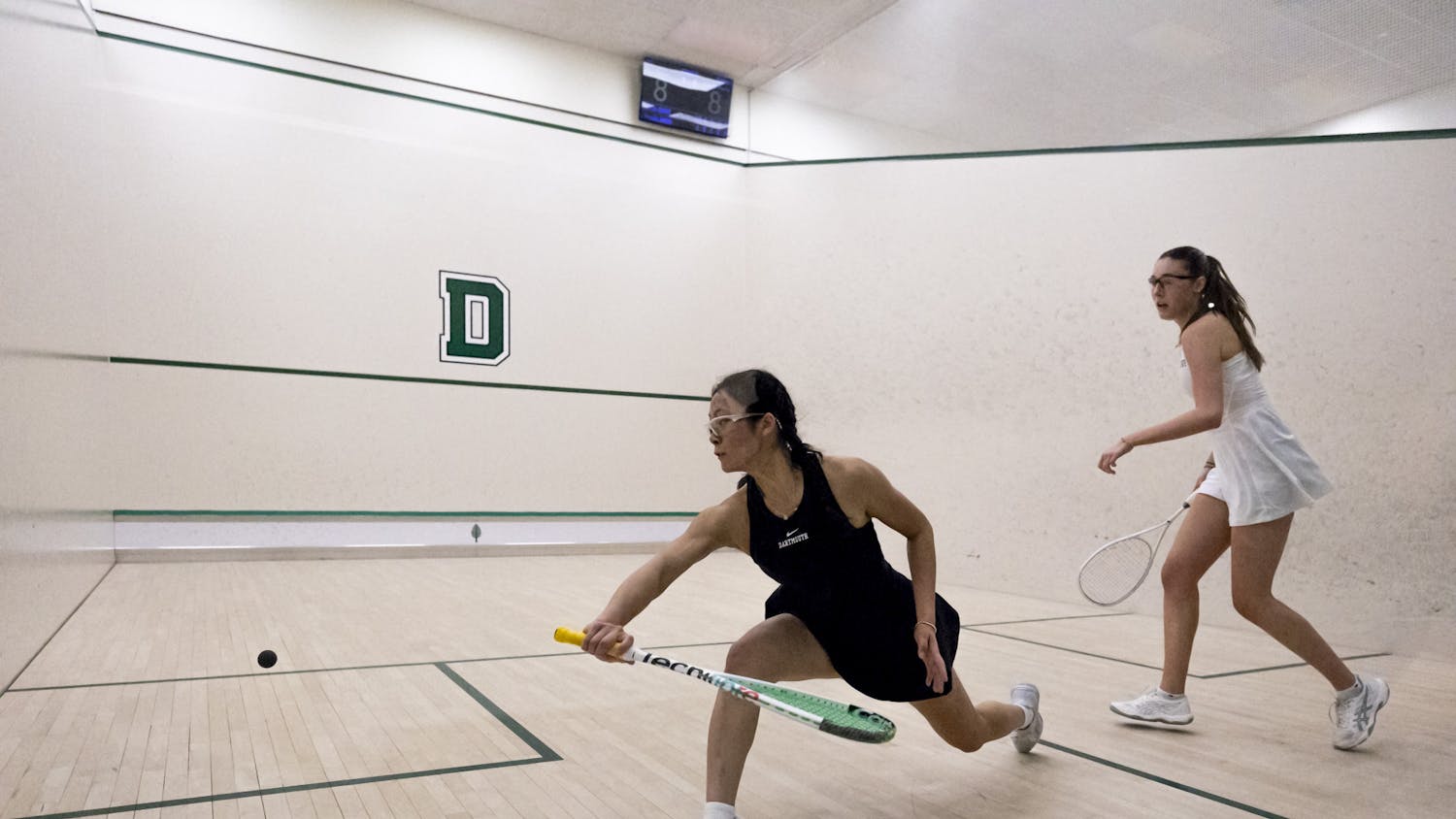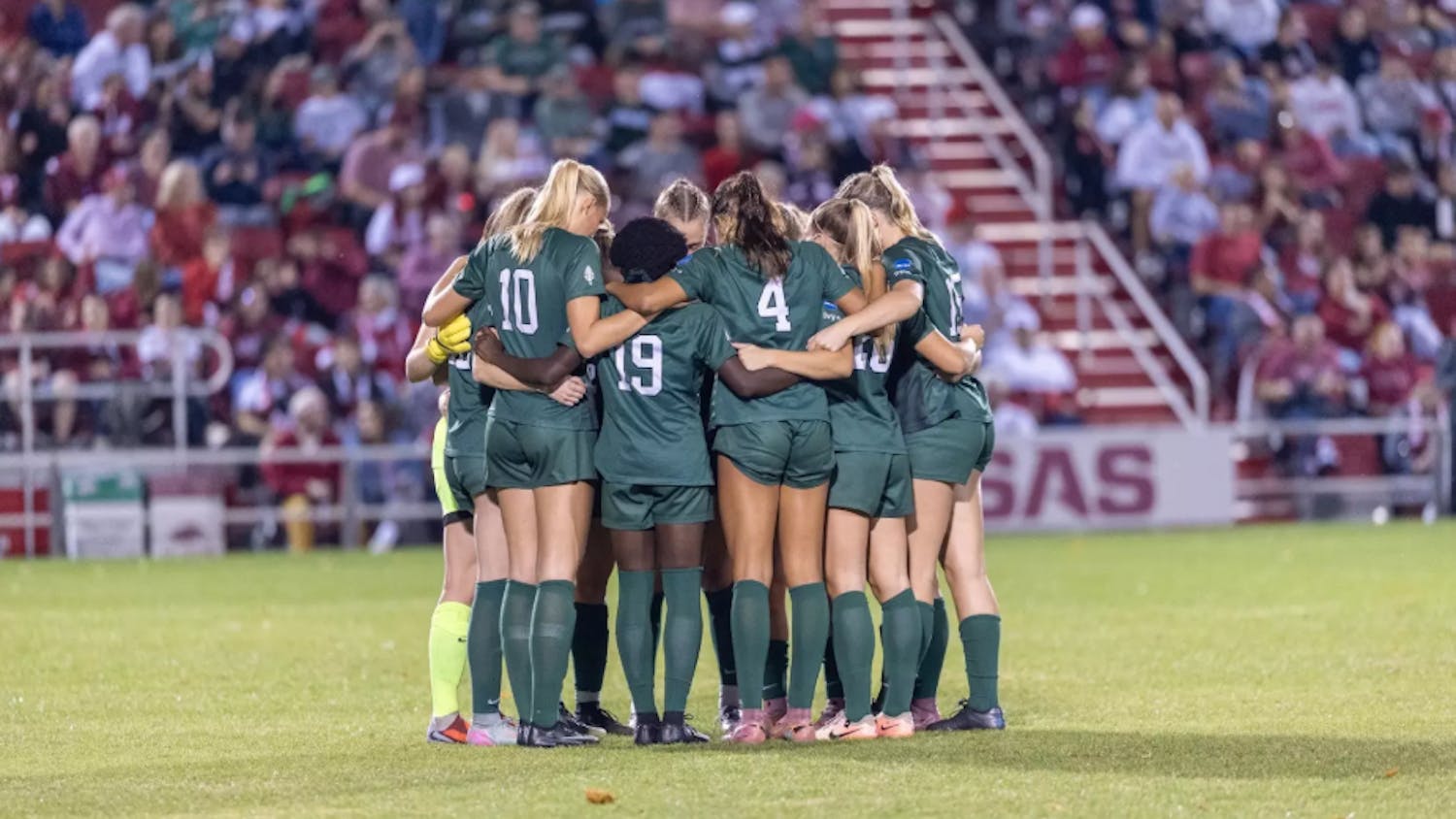Though a much smaller-scale project than other recently constructed buildings like the McLaughlin Cluster and Kemeny Hall, Floren is an ambitious replacement to the eighty year-old, 17,200-square-foot Davis Varsity House. Situated immediately behind Alumni Gym and abutting the east stands of Memorial Field.
The new varsity house is named after Douglas C. Floren '63 and family. He and his family donated $10 million to the project.
Construction prep-work on the project commenced nearly a year ago, on Wednesday, Feb. 22, 2006. The east stands of Memorial Field were demolished to make space for Floren's foundation last spring. The building's foundation was completed over the summer of 2006, and the steel structure was subsequently erected in August 2006. Floren's topping out ceremony was celebrated on Thursday, Aug. 31, 2006, when the steel frame was completed. Over the ensuing Fall term, the building's brick exterior began to go up.
According to project manager Mary Bourque of the Office of Planning, Design and Construction, no major setbacks have slowed Floren's construction, and the weather has cooperated unexpectedly well.
"The mild weather through the earlier part of the winter allowed the contractor to proceed with exterior work that was originally scheduled for spring," she said. "We now are on the last section of brickwork on the west facade, having completed the south facade earlier this month."
It was expected that the building would be ready for occupancy by the fall of this year, and a more recent estimate reaffirms a fall opening, more specifically at the beginning of November 2007. The project is forecasted to remain within the $19.5 million budget.
The exterior of the facility is currently being bricked, and window installation began last week. On the interior, framing, drywall, and rough electrical and plumbing systems are being put into place.
Floren will boast many amenities not present in the Davis Varsity House. Aside from additional office space and larger locker rooms, a large "smart" classroom on the first floor will be available for the athletic department to utilize. On the mezzanine level, there will be handicapped access to the east stands of Memorial Field.
"The most significant difference is the size of the varsity strength training center which will be approximately 10,000 square feet. Currently, varsity strength training is distributed among several locations, and now will be consolidated in one location in Floren. The facility will provide needed meeting and classroom space for the DCAD program," Borque said.
The design of the building was intended to complement the surrounding architecture, according to Borque.
"Floren Varsity House has been designed in a simple, contemporary style that serves as a visual link between Alumni Gym and Leverone Field House," she said. "Although other alternatives were originally considered, brick was selected to integrate with the surrounding buildings. Careful consideration was given to the view of Floren Varsity House from within Memorial Stadium."
The new varsity house is just one of Dartmouth's many projects aimed at updating the College's athletic facilities over the past few years. Others include the Alumni Gym Fitness Center on the upper floor of the building and the Corey Ford Rugby Clubhouse, a state-of-the-art structure north of campus.
The future use of the Davis Varsity House has not been determined. The athletic department is still in the preliminary planning stages of deciding how Davis will be utilized.
Because Floren's construction overlaps with a portion of the east stands of Memorial Stadium, spectator capacity for the stadium has been reduced from 18,000 to 13,000. In order to offset the reduction in seats, a total of 2,160 seats were constructed behind each end-zone in the fall of 2006.
Centerbrook Architects and Planner, LLC, a firm that has done extensive work on college campuses, is handling the project. The construction manager is Daniel O'Connell's Sons.




