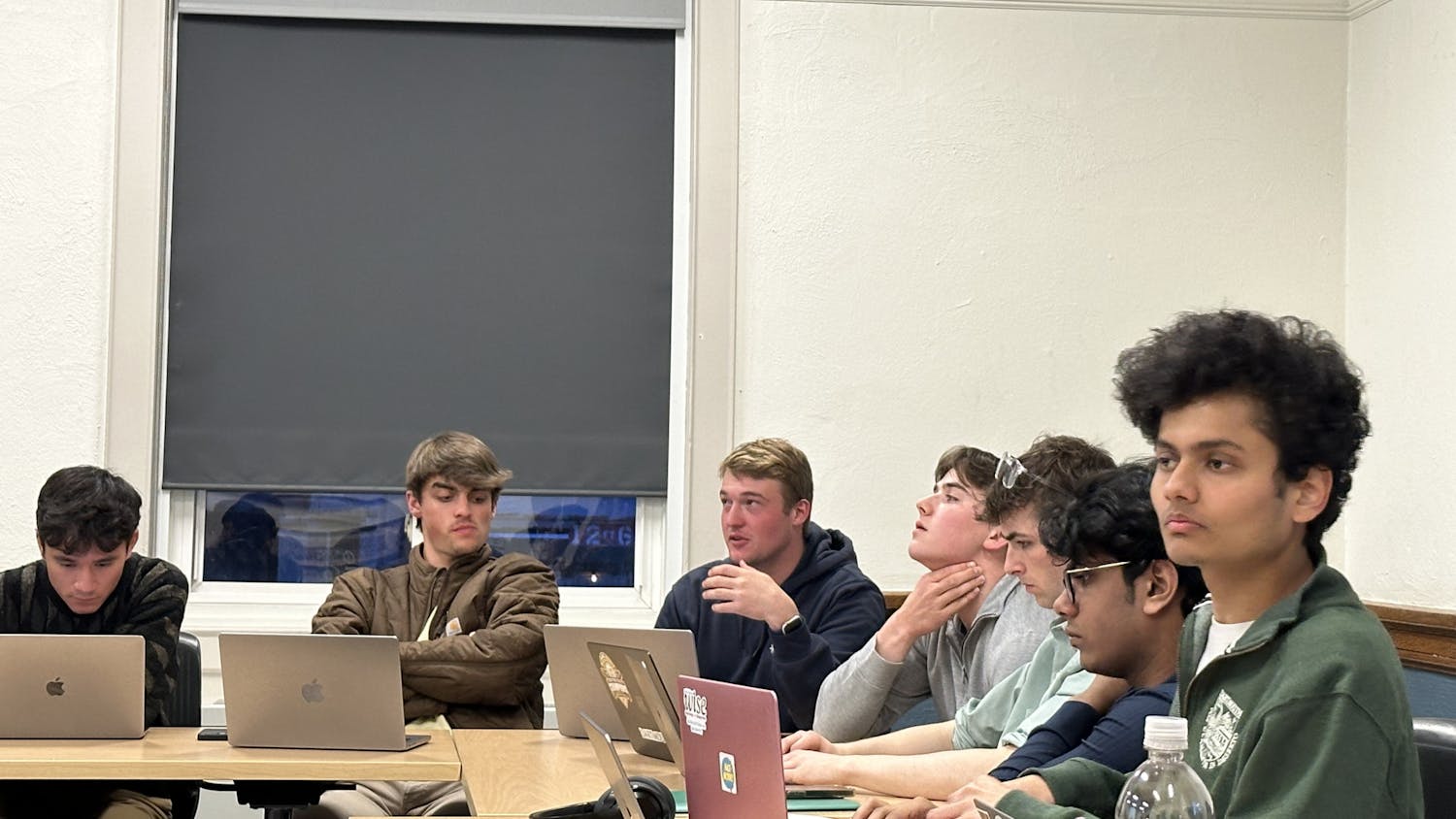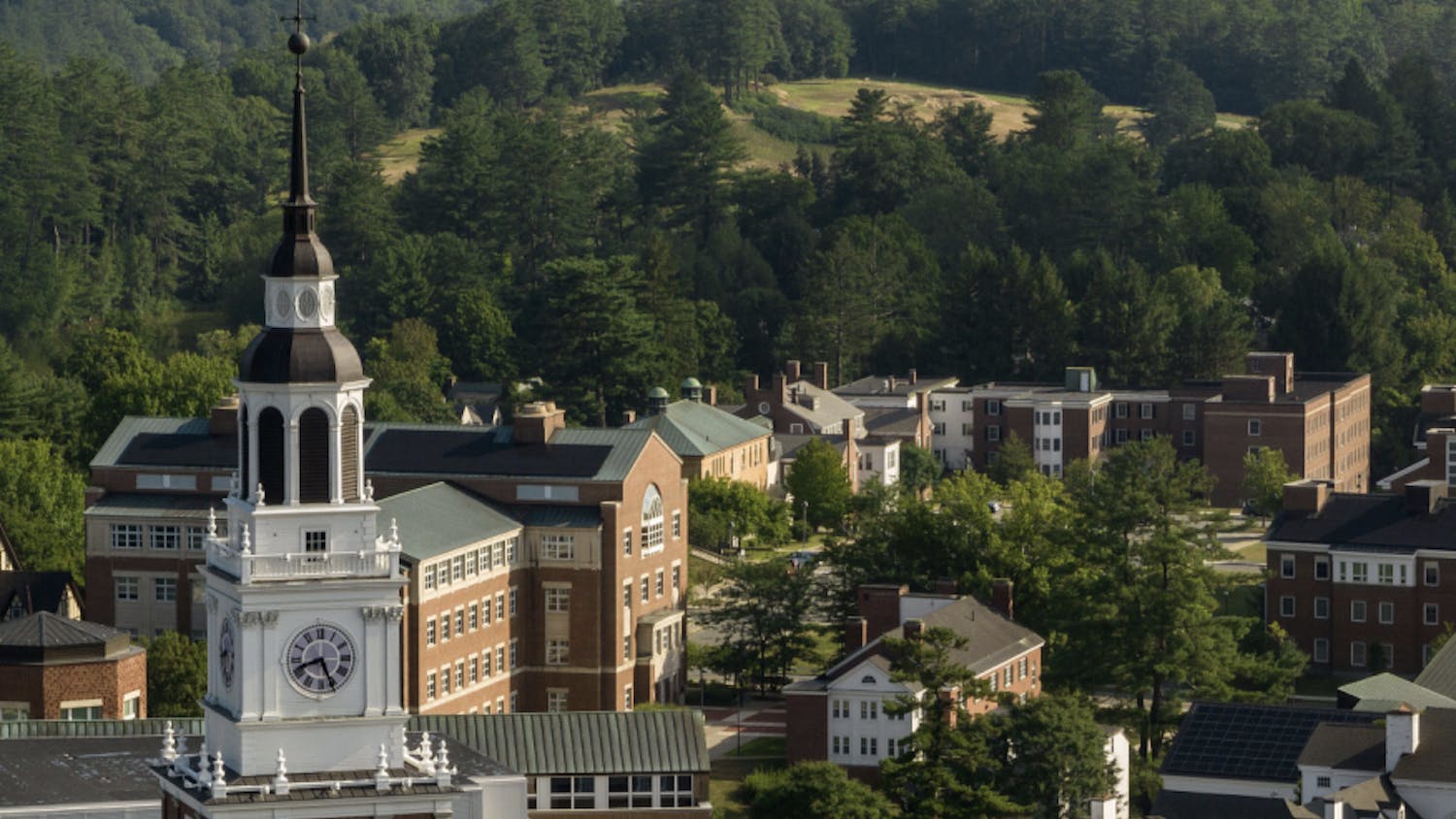One of the most important parts of any college or university is its appearance. Dartmouth's edifices are composed mostly of staid, conservative New England buildings, which reproduce nicely in glossy promotional catalogs and postcards.
But each of these buildings has a unique story to tell. Their designers, uses and styles combines to form a certain characteristic peculiar to each edifice.
The buildings compose the character of the College as well. "The autobiography of Dartmouth College has been written, and will be written in its sticks and stones as irrevocably as in any other records of its life," a Professor Packard wrote in the Dartmouth Alumni Magazine in 1941.
Dartmouth's architectural history is a rich one. As the College begins its expansion toward the old Mary Hitchcock Hospital buildings, the design of the Hanover campus is at a pivotal position. The potential addition of a second Green and new buildings surrounding it puts Dartmouth in the unusual role of being able to redesign itself in time for the beginning of its third century.
When chartered in 1769, the College and Hanover were "in the heart of the wilderness," according to a 1910 architectural review of American colleges. Since then, the College has always had a plan for developing that neighboring wilderness.
But because of the deafening cost of building new facilities, the College has expanded in three main spurts. The first of these spurts took place in the late 1700s and early 1800s just years after the College was founded.
In this period, the College built the original Dartmouth Hall, which burned down in 1905. Constructed in 1906 on the ashes of the old one, the new Dartmouth Hall is an almost exact reproduction of the original.
The centerpiece of campus is not just another white-washed, Dartmouth-green shuttered building. "Dartmouth Hall is one of the two most distinguished Georgian architecture institutional academic buildings in America," Art History Professor Robert McGrath said.
Most of the College's early history was played out in Dartmouth Hall. The hall served as the classrooms, offices, library, dining hall and dormitory for the College. An outhouse for residents stood on the site of the current Fayerweather residential cluster.
Dartmouth Hall was the site of the earliest pranks in the College's history. Students from the College, furious with local farmers who grazed their cattle on the Green, once herded the cows into the basement of Dartmouth Hall and refused to return them until the farmers agreed to graze their cattle somewhere else.
In 1811, when Dartmouth Hall's two wings were not connected, students who were tired of walking outside to get to the other side of the building used a cannon to make their own passageway through what was then the College museum.
Needing more dormitory space, the College hired American architect Ammi B. Young to design Thornton and Wentworth Halls in the 1820s. Shortly after that the College built Reed Hall and Shattuck Observatory, also designed by Young, to complete Dartmouth Row.
Hugh Morrison, an authority on American architecture, said Dartmouth Row is "perhaps the finest group of early college buildings in the country outside of Charlottesville, Va.," where Thomas Jefferson's architectural masterpiece, the University of Virginia, is located.
The period from the mid-1800s to 1900 saw no major construction at the College. The only buildings constructed in this period -- Rollins Chapel, Wilson Hall and Bartlett Hall, a converted YMCA -- are Romanesque, showing the influence of the Richardson Romanesque revival of the late 1800s.
Rollins Chapel was the site of another interesting student prank. Prior to a speech there by the president of the College, students tied a donkey to the altar. The President reportedly said upon seeing the donkey, "Excuse me, I didn't know you were having your class meeting."
Upperclassmen also placed corpses from the Medical School in the Freshman seating area in the Chapel.
A tidal wave of new construction began in the early 1900s under architect Charles Rich's supervision. Rich designed nearly half of the campus as it appears today, second only to Jens F. Larson in his impact on the College. Rich's works include Alumni Gymnasium and administration buildings such as College Hall, Robinson, McNutt, Parkhurst and Webster. Dormitory complexes such as the Fayerweathers, Hitchcock, Massachusetts Row, New Hampshire Hall and the Wheeler-Richardson cluster.
These buildings have interesting histories of their own.
McNutt Hall, currently the home of the Admission Office, was the original site of the Amos Tuck School of Business Administration. It was also the site of the first remote use of a computer. In 1940, George Stibitz, often called "the father of the modern digital computer," used a teletype in McNutt to access a computer in New York.
Webster Hall housed Convocation and Commencement, and briefly served as the town movie theater when the Nugget burned down in 1944. It contains a stone with the words "Dartmouth College, Founded by Eleazar Wheelock, 1769; Refounded by Daniel Webster, 1819," carved on it.
Continuing Rich's design of the campus, architect Jens F. Larson arrived in Hanover in the early 1920s and proceeded to design numerous buildings in the neo-Georgian style of Baker Library. He laid out extensive plans for his vision of the campus and began the second major phase of construction at the College.
"The 1920s is sort of the heroic period when the main structures of the campus were laid out by Larson," said McGrath.
Larson designed Baker, Brewster Hall behind the Hopkins Center, Davis Field House, the Davis Hockey Rink (demolished in 1985 to construct the Berry Sports Center), Dick's House, Sanborn House, Carpenter Hall, Cummings Hall (remodeled in 1989 by Venturi, Rausch & Scott-Brown), Cutter-Shabazz Hall, the Gold Coast dorms, the Ripley-Woodward-Smith cluster, Butterfield, Topliff, Silsby, Steele and Tuck Halls, and the Thayer Dining Hall.
Larson's buildings are all done in a classical style keeping with the other campus buildings of the time.
"Larson was a very strong neo-Georgian," said George Hathorn, who is the College's resident architect and also works as the associate director of facilities planning.
Hathorn said Baker Library exemplifies neo-Georgian architecture, a stripped-down version of classical architecture with few embellishments.
Much of Larson's plan for the College was never completed because money wells dried up at the beginning of the 1930s as the nation entered the Great Depression.
"Architecture kind of languished in the Depression era and the Second World War," McGrath said.
In the post-war years, the prevailing style of modernism sprouted at the College. McGrath called these modernist buildings "some of the biggest mistakes [ever] made."
"Dartmouth has always been in the vanguard of progressive architecture in America," McGrath said. With the Modernist movement, architects went a little too far.
Gerry and Bradley Halls, the tile-laden "Shower Towers" which house the mathematics and computer science and psychology departments, were designed by a husband-wife team that taught a course on architecture at the College. The Murdough Center and the Kiewit Computational Center are two other examples of the modernist buildings constructed in the '60s.
"They didn't fit in with the campus' overall scheme," McGrath said.
The Hopkins Center is one of the more successful buildings constructed during that period. It was designed by Wallace Harrison, an architect who designed the Rockefeller Center in New York City and the United Nations headquarters. Harrison also designed Lincoln Center in New York City, which closely resembles the Hopkins Center.
Leverone Field House, built in 1961, was built by the world-renowned Italian architect Pier Luigi Nervi. It was his first complete structure in the United States. The cavernous sports center was modelled after the Palazetto dello Sport, a complex built for the 1960 Olympic Games in Rome. Nervi also designed Thompson Arena.
The College was spared from the sometimes-choking grip of Modernist architecture. "I think we have been fortunate by and large," McGrath said. "We have managed to maintain the humanity."
Current construction is the third major period of new development at the College, and in many ways echoes changes in architectural thought since the modernist period.
Hathorn said Robert Venturi's book "Complexity and Contradiction in Architecture" signaled the "demise of modernism as it had been developing" and led to the birth of post-modernism. The book stressed the integration of modern architectural elements with more classical and traditional forms.
The College's new buildings, such as the East Wheelock dorms, the Hood Museum, the Berry Sports Center, Burke Hall and Byrne Hall all adhere to post-modernist style. They integrate modern designs such as larger windows, modular construction and decorative brickwork with the traditional neo-Georgian style that dominates the campus.
"They do reference the past through subtle quotations," McGrath said.
The College maintained its tradition of attracting world-renowned architects with the latest additions to campus. Prominent architect Charles Moore designed the Hood Museum and Byrne Hall; the well-known firm of Gwathmey and Siegel designed Berry Sports Center; Venturi, Scott-Brown and Associates designed the East Wheelock dorms.
Hathorn credited Venturi with being "the most important architect of the last half of the century."
The College does not set out intentionally to pursue famous architects, Hathorn said. "We see ourselves as curators of a wonderful collection of architecture. When we add to that collection, we try to not only have a building that stands out on its own, but also enhances the collection."
The overall picture of the buildings taken together is important, according to Hathorn. The College is not setting out to create a panorama of famous architects' works, he said.
"We don't, as some universities have done in recent history, try to collect buildings by famous architects. We don't want to have one building each from a series of famous architects," Hathorn said. "There are some celebrity architects whose work we've avoided consciously."
A major goal of the College's with any new architect is to "innovate but still manage to respect the context of their work," McGrath said.
The history of the College's architecture is unique, and as you walk around campus, Hathorn suggests that you "try to experience the buildings and the spaces they're in rather than just looking at them."
"The greatest thing about a campus like Dartmouth's is the sense of history and tradition," he added.



