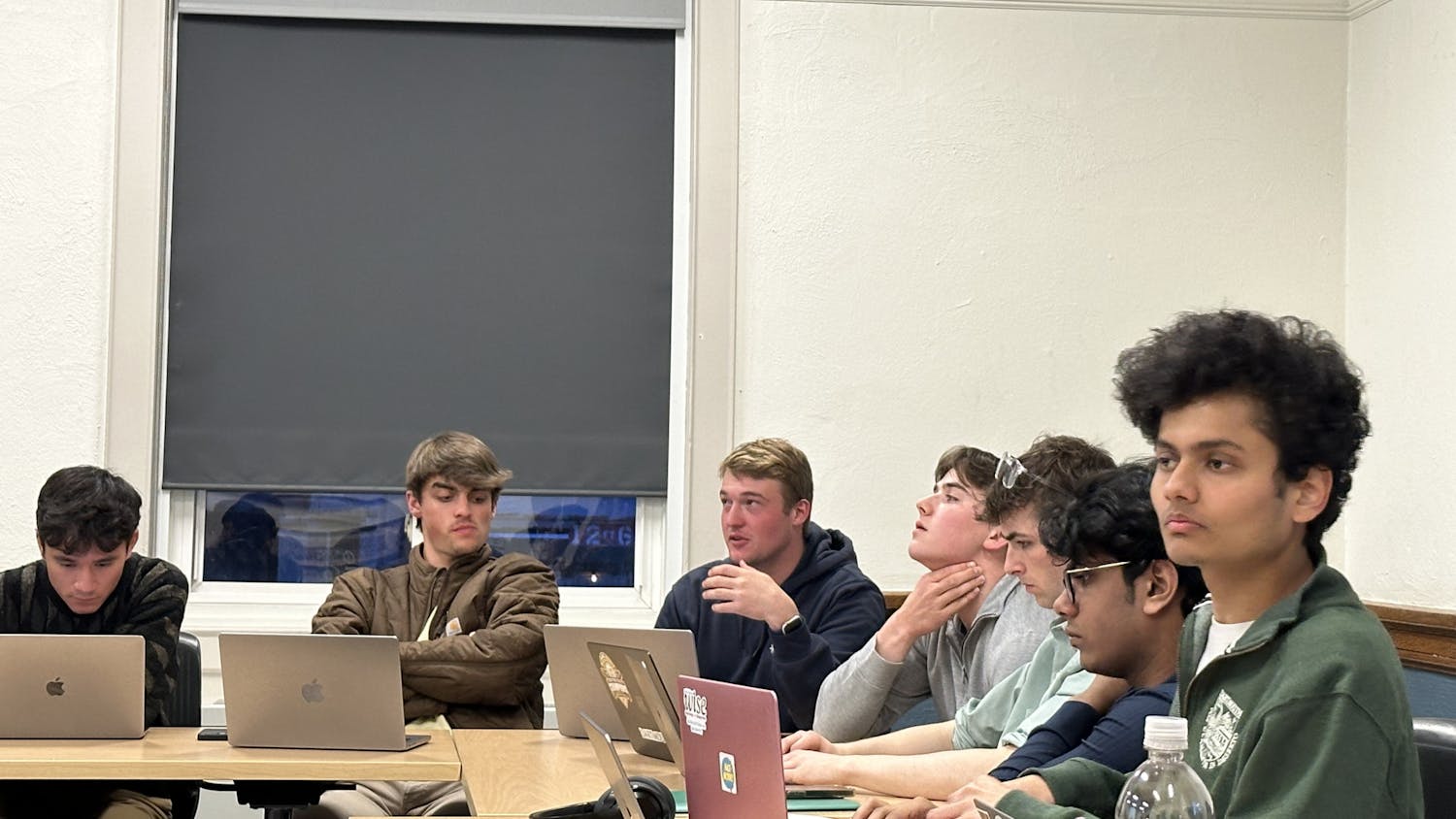Strict height and boundary regulations set by the town of Hanover usually limit the scope of new construction projects. For a new parking garage slated for the western side of campus, the College is pushing back on these regulations.
The College submitted a proposal to the Hanover planning board that challenges two regulations on new construction — a height cutoff at 35 feet, and a 75-foot setback line measured from the property boundary line. The proposal seeks to eliminate the height restriction entirely and shorten the setback line to 20 feet.
Initially, the College intended for the new parking garage to be constructed on West Wheelock Street However, the current regulations for an institutional zone adjacent to a residential zone led the College to revise their proposal.
The first public hearing on the proposal was held on Feb. 2, and has since been altered in response to public feedback.
On Feb. 8, the Dartmouth Real Estate Office held a sparsely attended open house from 5 p.m. to 7 p.m., to address the potential impact of the revised proposal.
Ellen Arnold, director of the Dartmouth Real Estate Office and associate general counsel for campus services, said before the meeting that the amendment was revised following the previous week’s public hearing with community members.
Originally, the Real Estate Office intended to build a 60-foot tall parking garage on an area along West Wheelock Street that included both the Dartmouth institutional zone and residential zones.
The original plan intended to incorporate four residential lots into the institutional zone. Vehement opposition to the suggested zoning boundary changes in that proposal by residents led to the current changes. A primary concern for residents was the effect the parking garage would have on lighting in the area. Arnold, mentioned that the College must prove to the planning board that a new structure would not have “adverse effects.”
Darrell Hotchkiss ’71, a property owner on West Wheelock St., said he was “grateful that the college was willing to listen to its neighbors.”
Chair of the Hanover Planning Board Judith Esmay said that the planning board must first provide the public an opportunity to express consent or dissent to any proposal before the board can communicate a decision.
The proposed expansion of the Thayer School of Engineering necessitates the creation of new parking space, Arnold said. Following the feedback received from residents, Arnold said plans for a parking garage “are in the conceptual stages,” which will be located “somewhere in the west campus.” The parking structure may be built underground, but that is not yet determined, he said.
The proposal also addresses what Hotchkiss called “the mess” and “paralysis” of traffic along West Wheelock Street, Thayer Drive and West Street. The new proposal has a provision for a new left-hand turn lane that would mitigate traffic buildup.
Hotchkiss said his main concern is whether or not the College will speak to all concerned parties when considering neighborhood concerns.
Vicki Smith, a senior planner for the Hanover Planning Board, described how the board reviews and addresses received proposals. She said the process begins when the Board receives a proposal from residents or local institutions, whereupon it will decide whether or not the idea has merit and what ordinance changes it would require. Smith added that if the idea is not dismissed it will go to a public hearing where people can voice their opinions. Following the public’s reaction, the proposal will be submitted for approval, or go through further review.
Smith said that following the hearing the Board will have three options: submit the proposal for a vote with the Board’s approval, submit the proposal without the Board’s approval or reject the proposal.
Though the need for a parking garage seems evident where it will be built and how the zoning requirements will be changed remains to be seen. The next public hearing on the modified proposal will take place March 1 and the final hearing will be held on March 15.



